Endoume Garden
Endoume Garden is the big sister to our Endoume Studio project. The same owners decided to invest in the downstairs unit, believing in its hidden potential. Originally a compact 30m² apartment with one bedroom, one bathroom, and another 30m² of dark unused cave space, our goal was to imagine something bigger, brighter, and more functional. In the end, we shaped it into a 70m² home with two bedrooms and two bathrooms.
One of the major parts of the transformation came from opening up the main living space. We knocked down the walls between the kitchen and living room to create an open floor plan. To create more natural light, we transformed the existing windows into double french doors.
Similar to the studio upstairs, this apartment was designed as a mid to long-term furnished rental. The idea was to keep a shared spirit between the two units — laidback Mediterranean with a touch of fun — while still letting each one stand on its own. For Endoume Garden, that meant bold tiles again: a deep bordeaux island in the kitchen, and a checkered bordeaux sink accent in the WC.
The main bathroom was kept warm and simple with rose travertine floors and a trim of bordeaux zellige. Both bedrooms were fitted with verrière doors, a detail that lets the light carry through while keeping each room private.
In the end, the project stayed true to its purpose: a rental that’s practical, bright, and full of character.
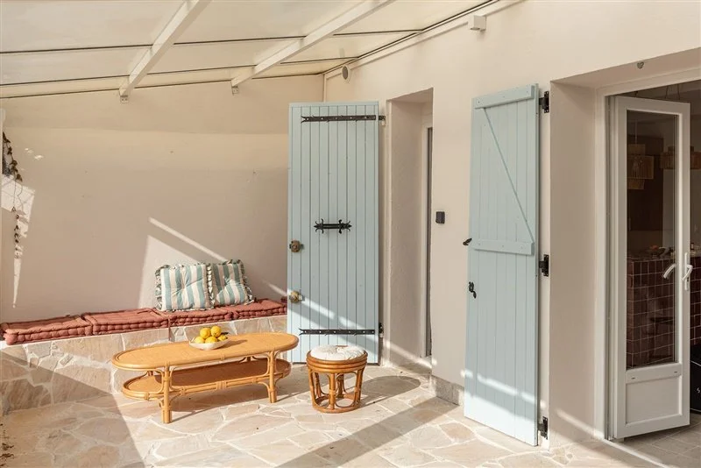
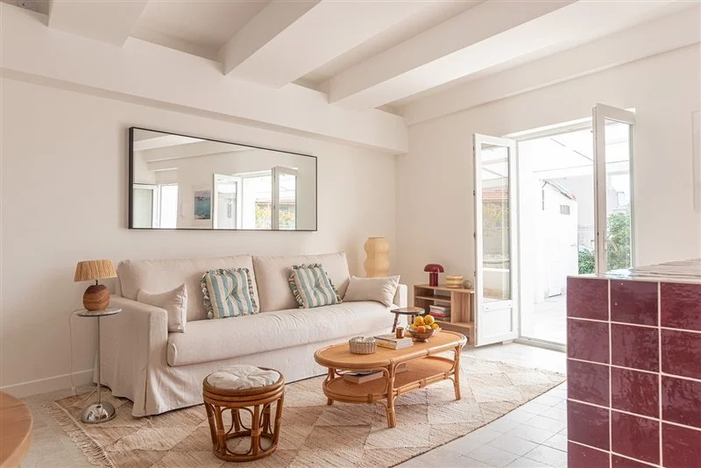


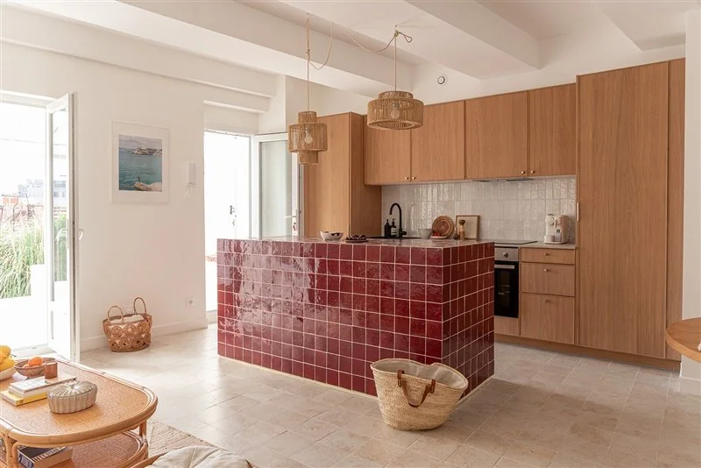
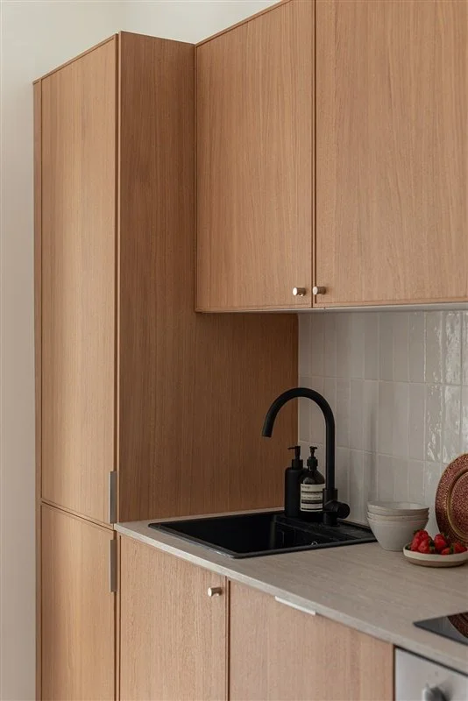
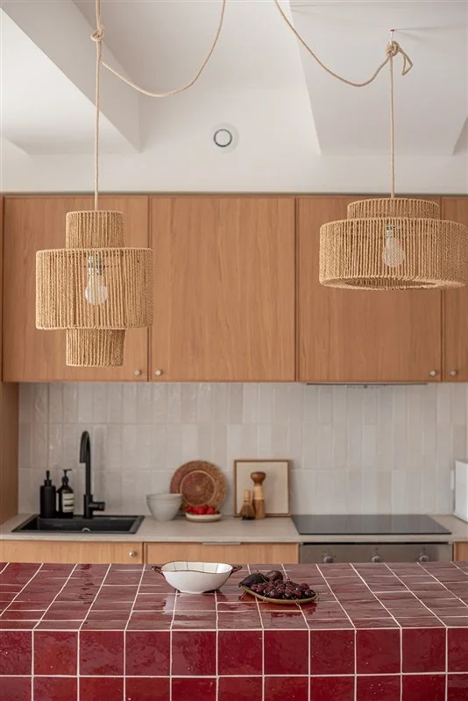
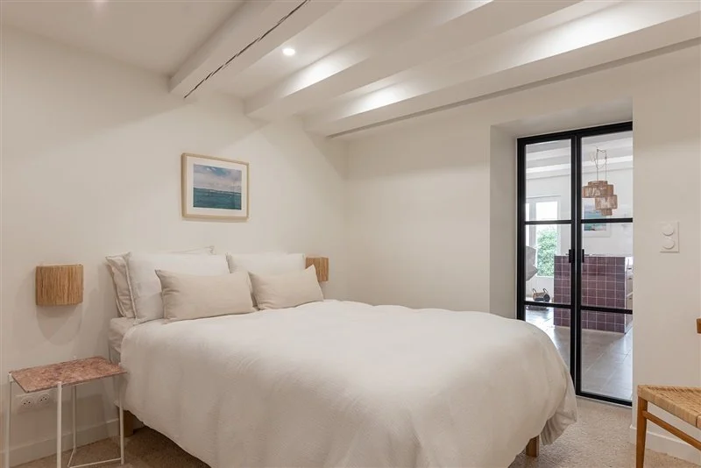
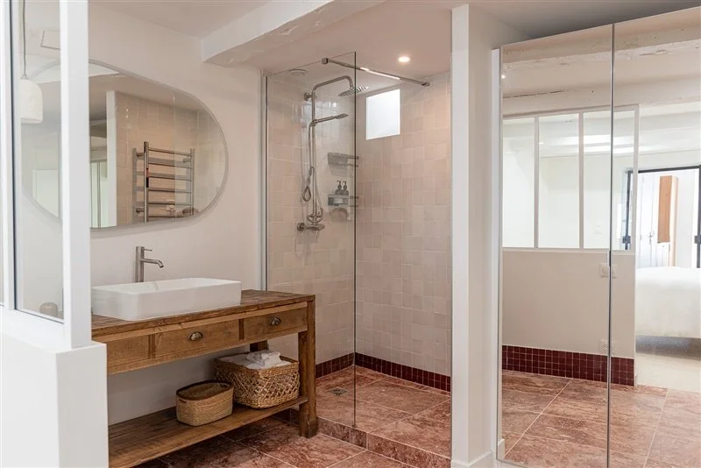
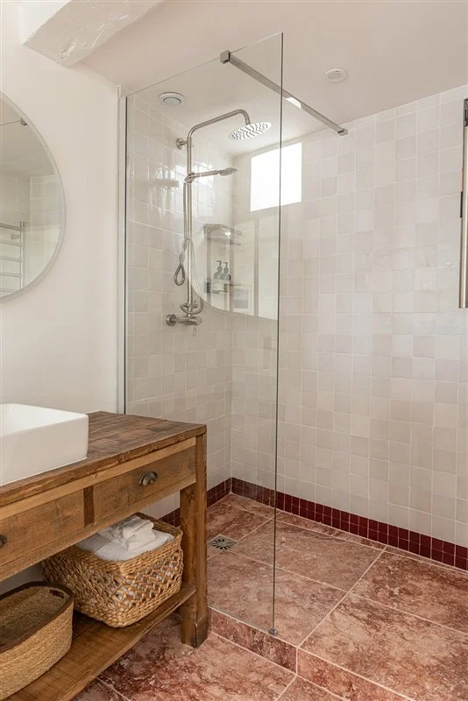
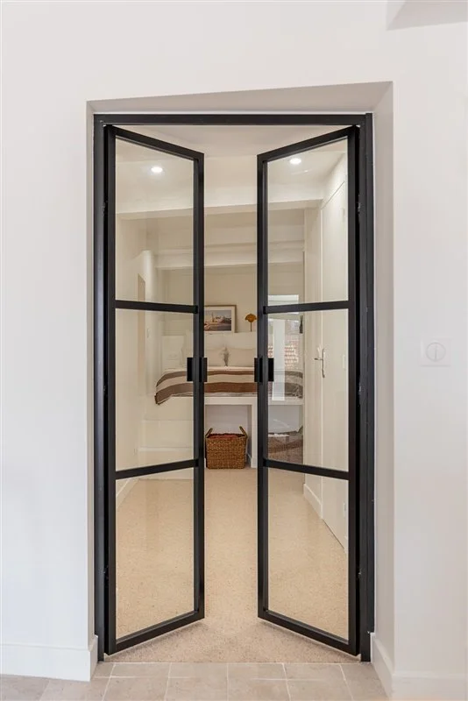
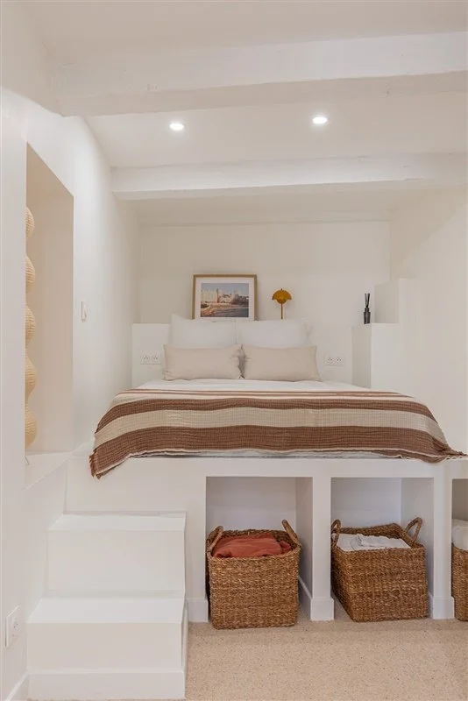

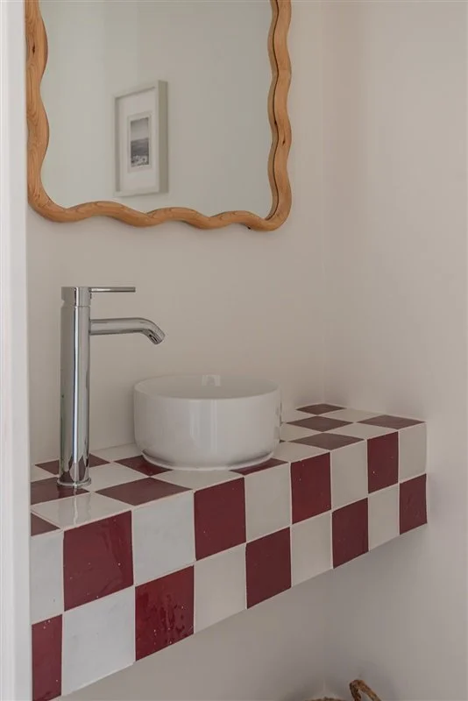
Photos by Rachel McCarthy Photography ©
